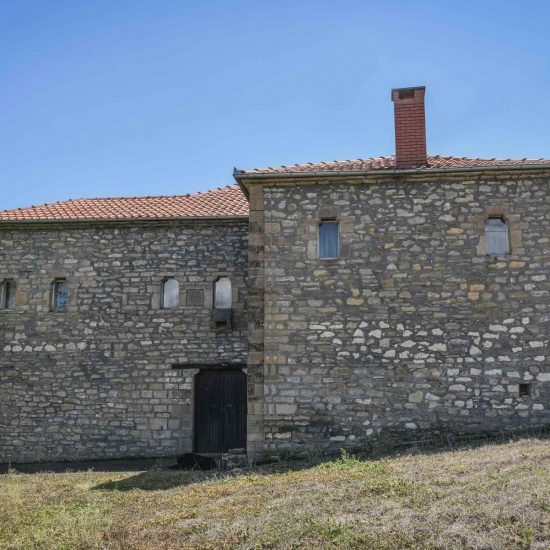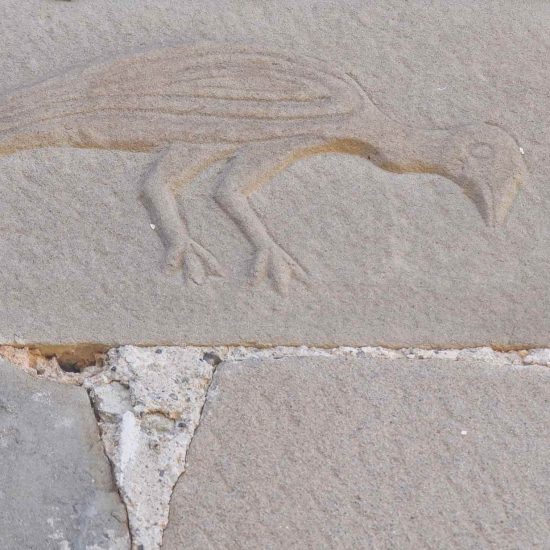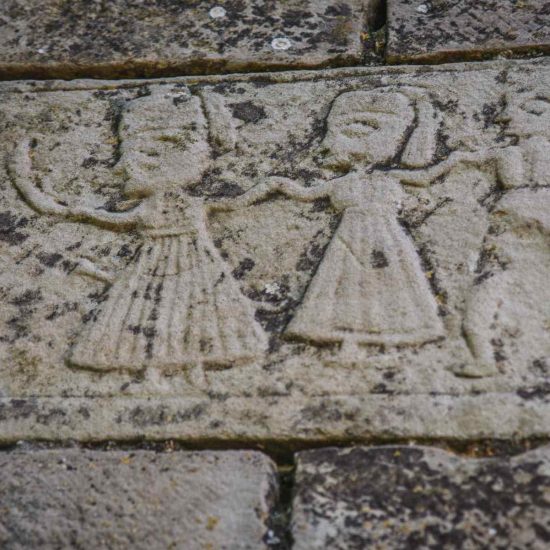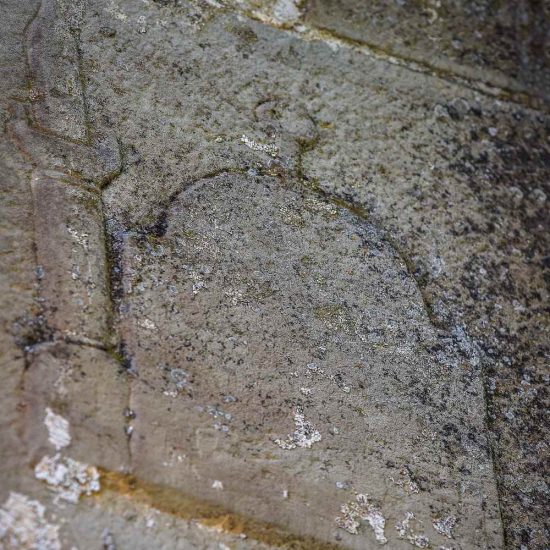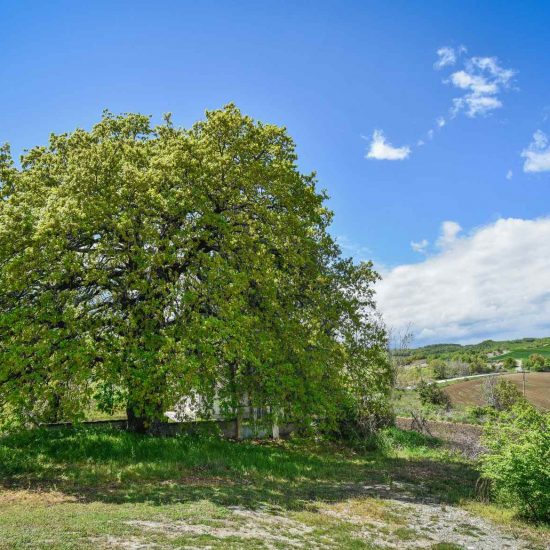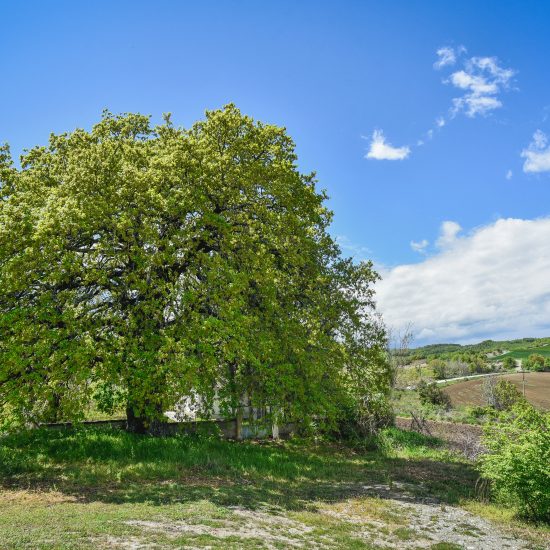Ottoman tower house (Koulia, Lochmi)
per person
It is a fortified, tower-shaped house. This type has its roots in Byzantium, while they are morphologically and architecturally enlisted in Epirus and Albania. The Ottoman tower house in Lochmi is a remarkable monument of the Ottoman period and one of the best-preserved examples of a fortified house in northwestern Greece. The word “koulia” comes from the Turkish word “kule”, which means tower.
The tower was the local bey’s house, in a prominent control position at the “Lofos” (i.e. Hill) location, and was built in May 1848, according to a stone-carved slab bearing plant decoration with front cypresses at the entrance. The two-storey building with a four-pitched roof consists of rectangular cornerstones in a horizontal layout. Parts of the ground floor are covered by a dome while there were rifles around the perimeter, today built in that way that the facades appear in a closed and continuous way. The wide lowered arch of the entrance is arranged parallel to the road in a P-shape. Interrupting the continuation of the front and in the axis of the openings there is a catapult to strengthen the defensive character of the monument, as from here the owners poured hot oil when they were attacked. Of particular interest are the low stone carvings on the exterior masonry: depiction of rosettes with birds and on stone and dance cornerstones with male figures.
A wooden staircase was used to give access to the first floor where the family was living. Upstairs, in perimeter there are rectangular windows with carved stone frames and panoramic views of the area. Internally, a fireplace survives from the old building, while the building, a private house, which was damaged by the strong earthquake that struck Grevena in 1995, has been restored.
Source/References
Accessibility: Limited access, the monument is a private home.


